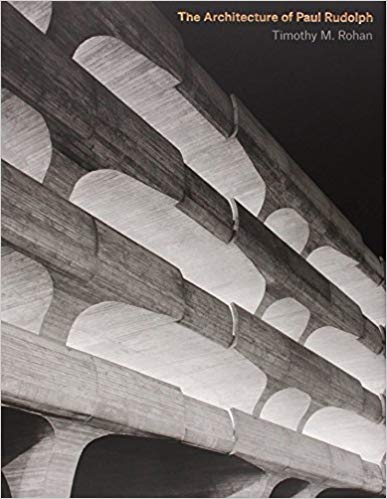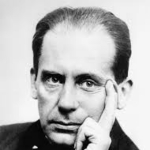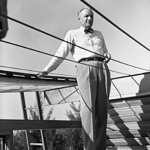Background
Paul Marvin Rudolph was born on October 28, 1918, in Elkton, Kentucky. He was the son of Keener Leen Rudolph, a Methodist minister, and Eurie (Stone) Rudolph.

Harvard Graduate School of Design, Cambridge, Middlesex County, Massachusetts, United States
Rudolph studied at Harvard Graduate School of Design in Cambridge.















(The first major study of one of the most important archit...)
The first major study of one of the most important architects of the postwar era. Equally admired and maligned for his remarkable Brutalist buildings, Paul Rudolph (1918–1997) shaped both late modernist architecture and a generation of architects while chairing Yale’s department of architecture from 1958 to 1965. Based on extensive archival research and unpublished materials, The ArchitectureofPaul Rudolph is the first in-depth study of the architect, neglected since his postwar zenith.
https://www.amazon.com/Architecture-Paul-Rudolph-Timothy-Rohan/dp/0300149395/?tag=2022091-20
1970
Paul Marvin Rudolph was born on October 28, 1918, in Elkton, Kentucky. He was the son of Keener Leen Rudolph, a Methodist minister, and Eurie (Stone) Rudolph.
Paul Marvin Rudolph attended the architecture school at the Alabama Polytechnic Institute in Auburn, and after graduating in 1940 he entered the Harvard Graduate School of Design, where he studied under Walter Gropius, the former head of the Bauhaus in Germany.
Rudolph's graduate studies were interrupted by a period of service as an officer in the U.S. Navy (1943-1946). He supervised ship construction in the Brooklyn Navy Yard, which provided a valuable learning experience in executing large building tasks within a bureaucracy.
After receiving his master's degree from Harvard in 1947, he spent the next year traveling in Europe (on a Wheelwright Scholarship), where he began to develop a strong interest in urban design, a subject which he felt had been neglected in his education under Gropius.
Starting on a Small Scale, and Building, in 1948 Rudolph formed a partnership with Ralph Twitchell in Sarasota, Florida. On the modest scales of guest houses, Rudolph began to explore the lessons he had learned at Harvard. In such early works as his Healy Guest House (1949) in Siesta Key, Sarasota, the functions are carefully accommodated while the innovative structure (a centenary curved roof held in tension) is clearly articulated. However, during 1950 he began to rebel against Gropius' teachings. Rudolph ended his partnership with Twitchell in 1952 and totally rejected Gropius' ideal of teamwork. He also felt limited by Gropius' emphasis on function and structure.
Through the siting, massing, silhouette, scale, and even decoration of Rudolph's first major building, the Jewett Arts Center (1955-1958) at Wellesley College in Massachusetts, he attempted to respond to the broader environmental context of the existing campus of collegiate gothic buildings. He also began to explore a richer approach to the spaces of architecture, as defined by planes rather than by linear structure, in such works as his Sarasota High School (1958-1959) in Florida.
By attempting to expand the language and responsibilities of modern architecture, Rudolph quickly rose to prominence. From 1958 to 1965 he was chairman of the School of Architecture at Yale University in New Haven, Connecticut, where he built his most famous and controversial work, the Art and Architecture Building (1958-1964). This structure responded to its urban context by dramatically turning the corner on which it stands. In an age characterized by the anonymous glass boxes of Ludwig Mies van der Rohe, Rudolph had created a highly dynamic and heroic monument which dominated its surroundings. He had combined the rough sculptural qualities of the late concrete buildings of Le Corbusier with the dramatic spatial flow of Frank Lloyd Wright's pinwheel plans. The intensity of Rudolph's orchestration of a building as a moving spatial experience reached a new extreme: labyrinth-like passages opened up to grand central spaces in this seven-story building incorporating some 37 different floor levels. When the building later burned, Rudolph remarked that he felt as if someone had died.
In his works after the late 1950s he consistently explored several themes. His desire to create psychologically stimulating spaces is perhaps best seen in his churches, where space is dynamically sculpted by the inner surfaces of the buildings and animated by natural light from above. Good examples of such works are his Interdenominational Chapel (1960-1969) at the Tuskegee Institute in Alabama and the William R. Cannon Chapel (1979-1982) at Emory University in Atlanta.
His fascination with the broader urban implications of architecture found early expression in New Haven with the expressway scale of his grandly monumental Temple Street Parking Garage (1959-1963) and the conscious arrangement of repetitive units into a village in his original design for married students' housing (1960-1961) at Yale.
By 1965 Rudolph had resigned his position at Yale and had returned to private practice in New York City. Several of his works from this time, including the New York Graphic Arts Center (which was never constructed) and the Boston Government Service Center, said Lorance, demonstrate some of his ideas about urban design in the way groups of large towers share a common plaza, which adds human proportions to the complexes, to promote a sense of community. Rudolph developed his ideas further in the book Evolving Cities, which was co-written with Ulrich Franzen. He also expanded on his aesthetic with the Dharmala Sakti Building in Djakarta, and the Bond Centre in Hong Kong, built during the 1980s - both of which drew on the concepts of modular space and the development of multilevered glass walls.
Rudolph further expanded his proposal of megastructure for New York in his study for a lower Manhattan expressway (1967 - 1972). In his Southeastern Massachusetts Technological Institute (1963 - 1966) at North Dartmouth, he organized interlocking buildings along a "spiraling mall," inspired by Thomas Jefferson's lawn at the University of Virginia. Rudolph's work in the early 1980s included the City Center Towers (1982 - 1984) in Fort Worth, Texas. Rather than using the rough texture and monumental appearance of his most characteristic material, concrete, these towers had steel frames and glass curtain walls. At the base of each building, the curtain walls were set back, eroding the mass and exposing the steel structure. This work summarized Rudolph's long-held and pioneering concerns for architecture with evocative spaces which was also responsible to its urban situation. Rudolph made it clear that he was more interested in building than in collaboration or teaching, even within his own office.
Rudolph's later work included the Harbour Road mixed-use structure in Hong Kong, winner of an International Design Competition (1989), the Cheng Residence and Institution Hill condominiums in Singapore (1989), and the Wireless Road Project in Bangkok (1990).
Architect Paul Rudolph is perhaps best remembered for his adaption of the principle of cellular space in many of his designs. A student of the prominent architects Walter Gropius and Marcel Breuer at the Harvard Graduate School of Design during the 1940s, Rudolph came into his own as a designer in the 1950s with such innovative buildings as the Healy Guest House and the Hook House, both in Sarasota, Florida, and the Walker Guest House on Sanibel Island, Florida. Rudolph, in partnership with Ralph Twitchell, developed the use of such devices as glass doors and walls to bring outside light indoors while at the same time defining a definite interior space.
Rudolph’s early innovations - for which he was honored with the Outstanding Young Architect Award at an international competition held in Sao Paulo, Brazil, broke with the Bauhaus traditions of his teachers. His works brought him other recognitions, including the chair of the department of architecture at Yale University, which he occupied in 1958. The most renowned project he undertook during that period, was the university’s Art and Architecture Building (1958-63). This structure, a paradigm of Brutalism in its masses of corrugated concrete aggregate, is often viewed as the culmination of Rudolph’s work to that date.
(Sketches, final renderings of private homes, multiple fam...)
1972(The first major study of one of the most important archit...)
1970
Quotations:
"Architecture is a personal effort, and the fewer people coming between you and your work the better."
"Architecture, at least for me, is to a degree an art, and I feel fundamental that it's the business of art to always question, to always turn everything upside down so that one sees it anew."
Paul Rudolph was a member of the National Institute of Arts and Letters.
Quotes from others about the person
“Although these early designs referred to the formal austerity of the Bauhaus and Gropius’ model of three-dimensional, cellular architectural space, the ‘Harvard box,’ they also demonstrated Rudolph’s understanding of the way two-dimensional surfaces, serving as screens, can sensitively organize space.’’ - Loretta Lorance

18 May 1883 – 5 July 1969
Walter Adolph Georg Gropius was a German architect and founder of the Bauhaus School, who, along with Alvar Aalto, Ludwig Mies van der Rohe, Le Corbusier and Frank Lloyd Wright, is widely regarded as one of the pioneering masters of modernist architecture.

July 27, 1890 – January 30, 1978
Ralph Spencer Twitchell was one of the founding members of the Sarasota School of Architecture.
